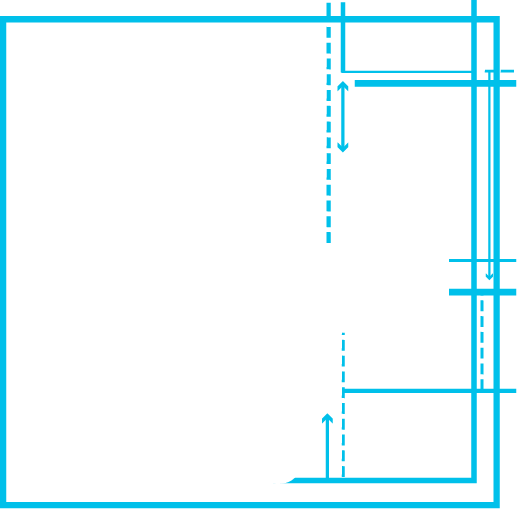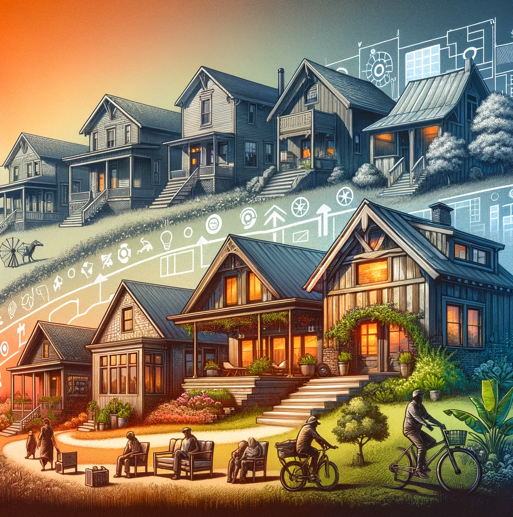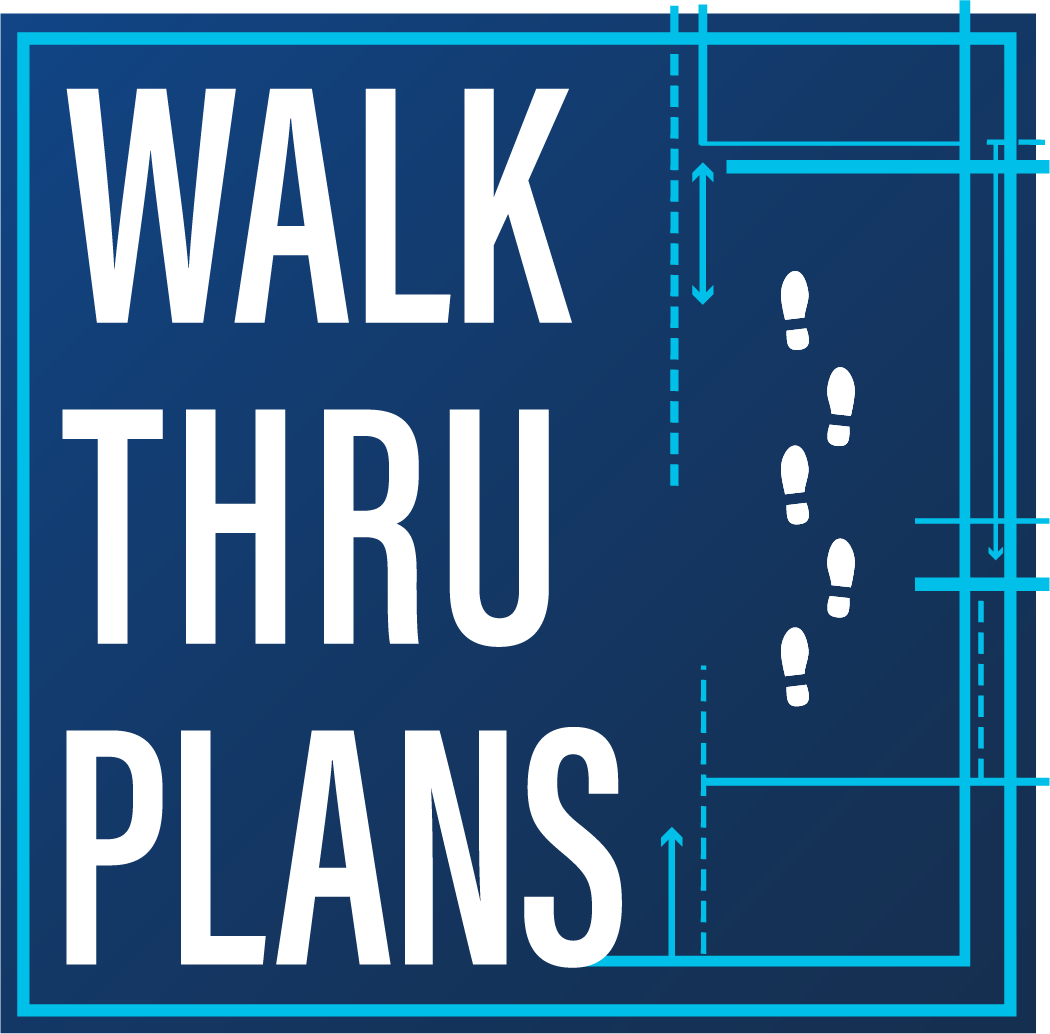The journey of home design is a fascinating tale of adaptation, innovation, and personal expression. Over the years, architectural styles have evolved from traditional layouts to modern open concepts, reflecting changes in lifestyle, technology, and environmental awareness. At Walk Thru Plans, we’ve witnessed this evolution first-hand and offer a variety of house plans, including Modern Farmhouse Plans, Ranch House Plans, and Luxury House Plans, that cater to diverse tastes and needs. Let’s delve into how home designs have transformed from past to present.
The Traditional Beginnings: Craftsman and Ranch House Plans
Historically, home designs emphasized practicality and craftsmanship. The Craftsman House Plans, for example, focused on natural materials and detailed workmanship, embodying a reaction against the industrial revolution’s mass production. Similarly, traditional Ranch House Plans, known for their single-story layout and open interiors, became synonymous with post-war American suburbia, offering simplicity and space for growing families.
The Influence of Lifestyle and Technology
As lifestyles changed, so did home designs. The advent of technology and a shift towards more casual living saw a departure from formal dining rooms and compartmentalized spaces. Enter Open Floor Plans – a design that promotes a more integrated living experience, allowing families to interact more freely within shared spaces. This concept has become a staple in Modern House Plans and Barndominium Plans, reflecting a preference for versatile, airy environments.
Adapting to Environmental Awareness: Sustainable Living
Sustainability has significantly influenced modern home designs. With a growing awareness of our environmental footprint, energy-efficient and sustainable homes have become highly desirable. Modern Farmhouse Plans, for instance, combine traditional aesthetics with modern, green features, appealing to those seeking style without sacrificing sustainability. Additionally, Lake House Plans and Small House Plans are being designed with eco-friendly materials and technologies, catering to the environmentally conscious homeowner.
The Rise of Personalization and Luxury
As society’s wealth increased, so did the desire for personalized and luxurious living spaces. Luxury House Plans began to feature bespoke amenities such as home theaters, outdoor kitchens, and elaborate master suites. Furthermore, the rise of remote work and the digital nomad lifestyle has popularized designs like the Barndominium Plans, which blend residential comfort with ample workspace.
Looking to the Future: Smart Homes and Beyond
The future of home design is poised to further integrate technology, sustainability, and flexibility. Smart homes, equipped with automated systems for lighting, heating, and security, are becoming the standard. Moreover, as family dynamics evolve, so does the demand for adaptable living spaces. Multi-generational and flexible house plans that can accommodate changing family needs are on the rise.
Conclusion: Embracing the Evolution with Walk Thru Plans
At Walk Thru Plans, we understand that choosing the right house plan is a journey through time, reflecting personal and societal shifts. Whether you’re drawn to the rustic charm of Modern Farmhouse Plans, the timeless elegance of Craftsman House Plans, or the innovative flexibility of Open Floor Plans, our passion is to help you meet the evolving needs of your modern families. Schedule an appointment and take part in the ongoing evolution of home design. Your dream home, from past to present, awaits.
For scheduling your session or if you have any inquiries, please feel free to contact us at the email address provided below. Also, we invite you to visit our social media channels and website to witness us in action and stay connected!


