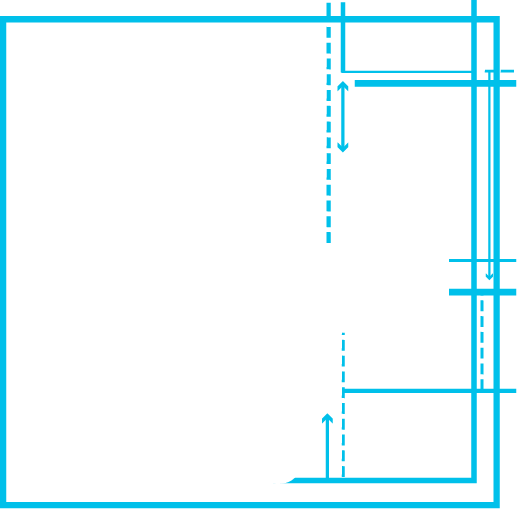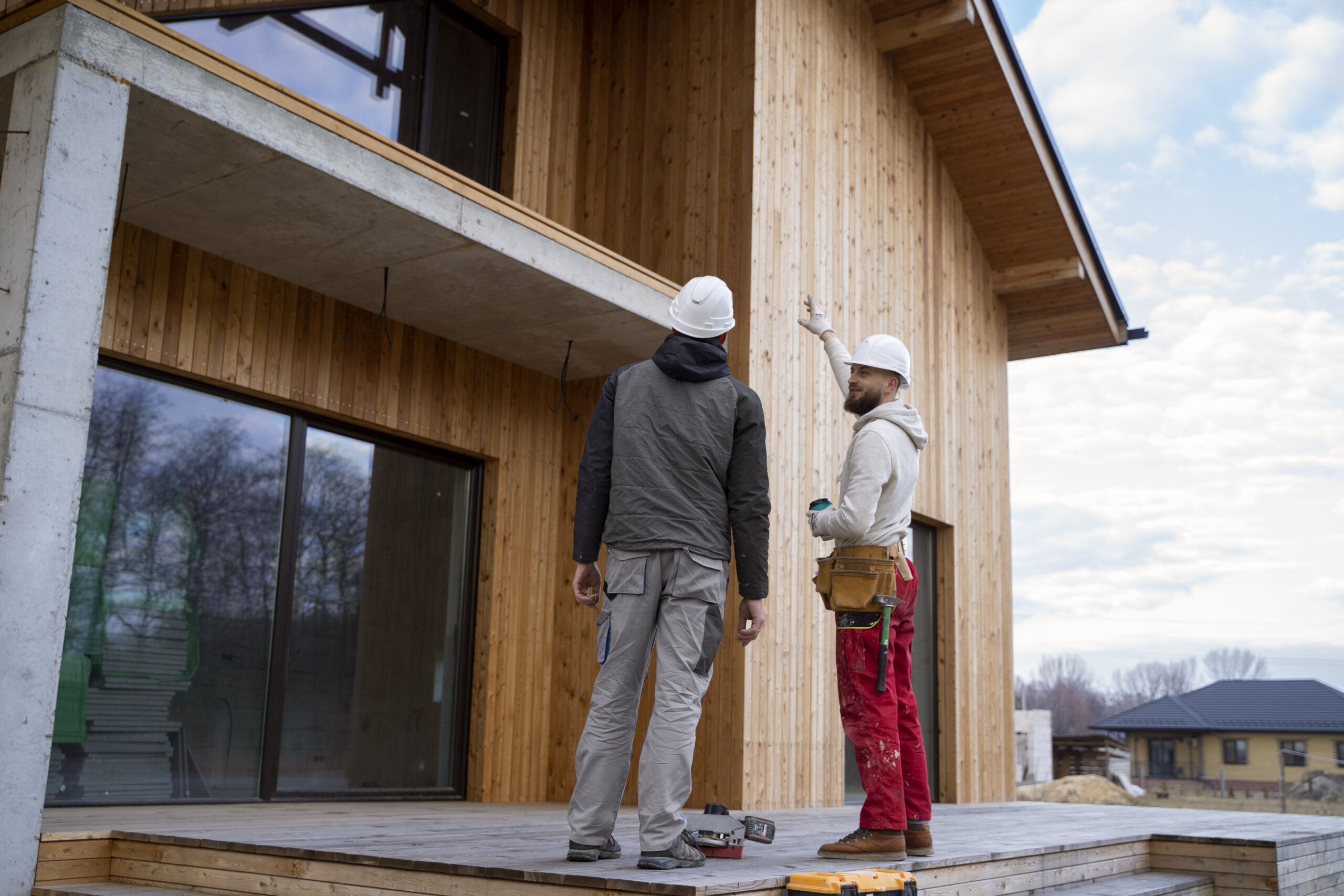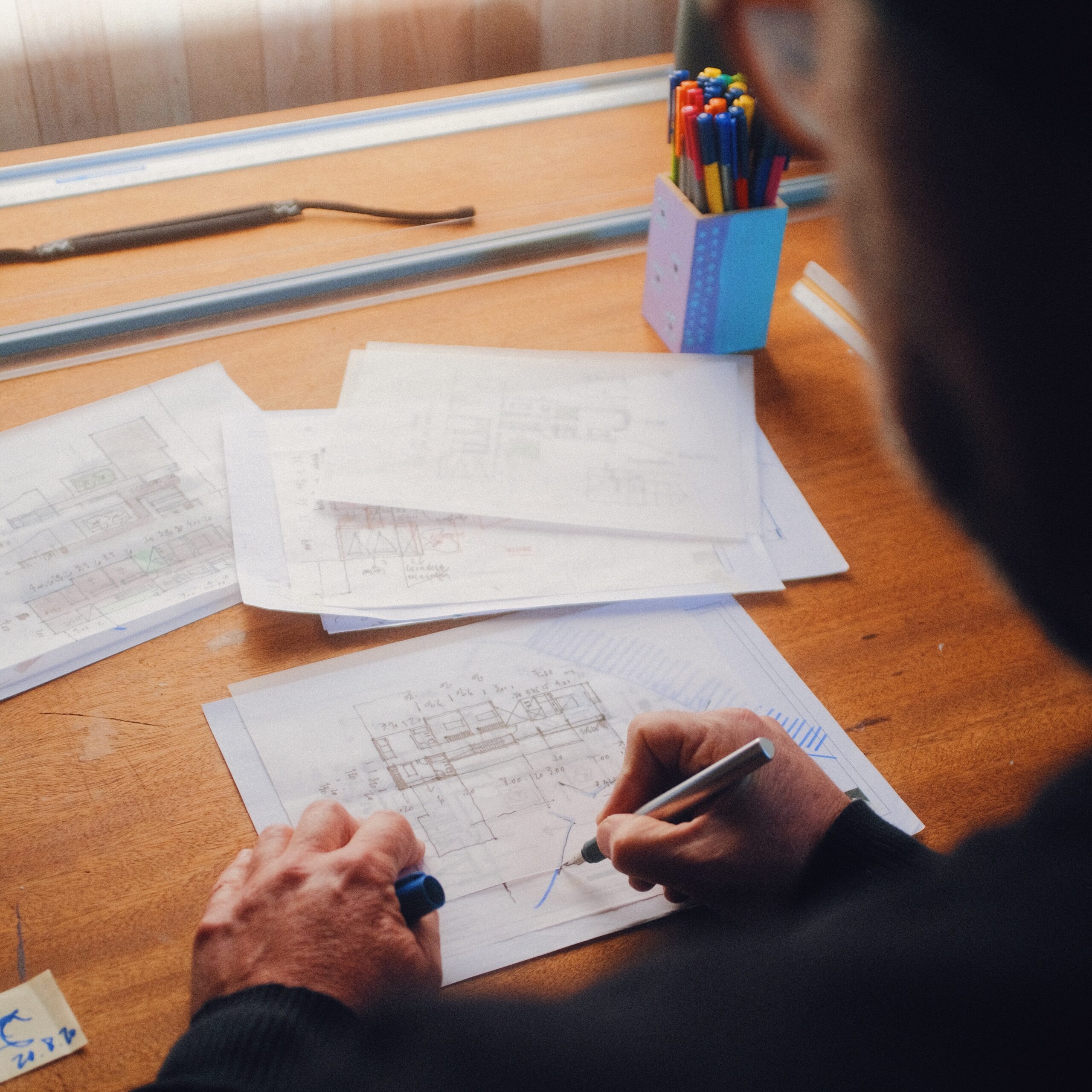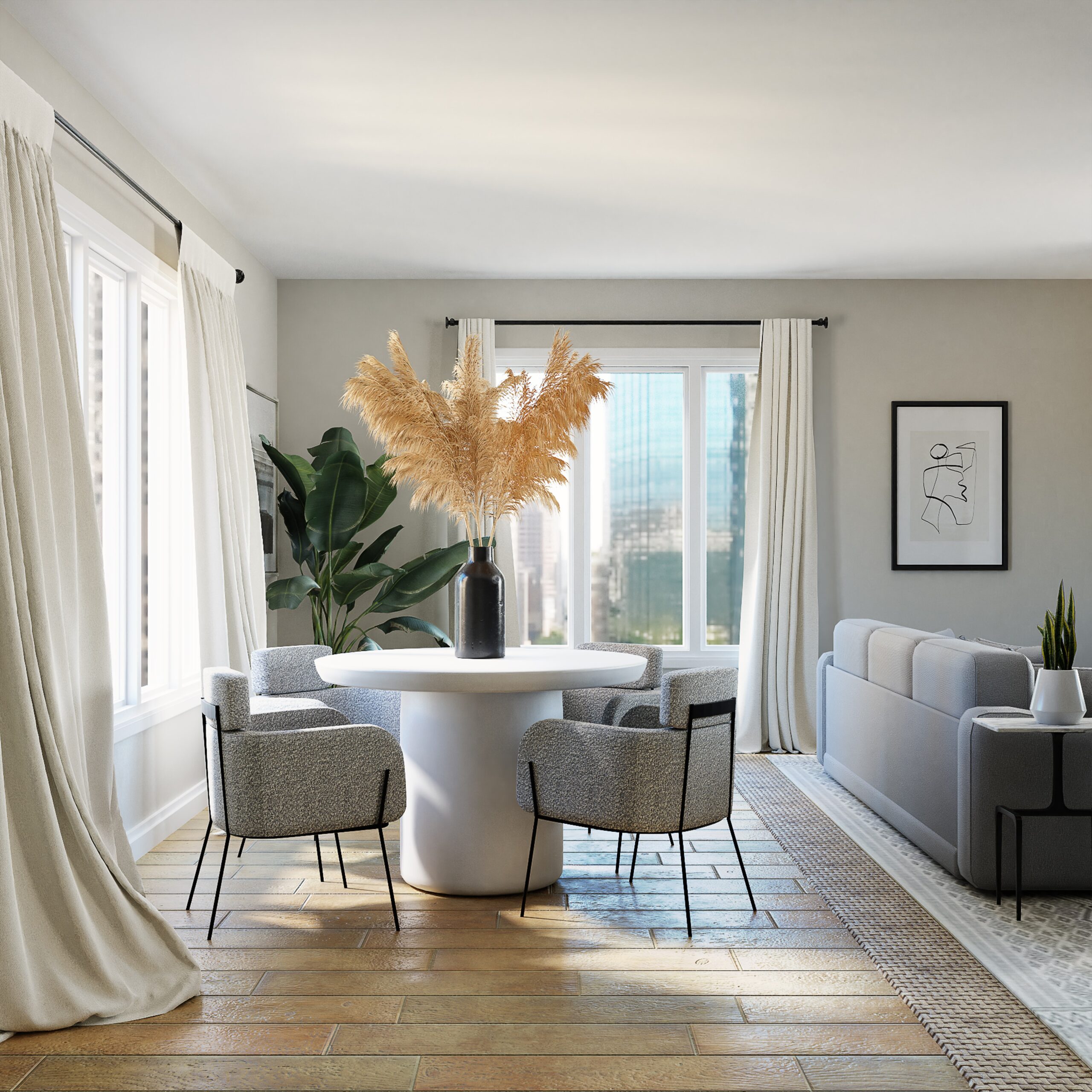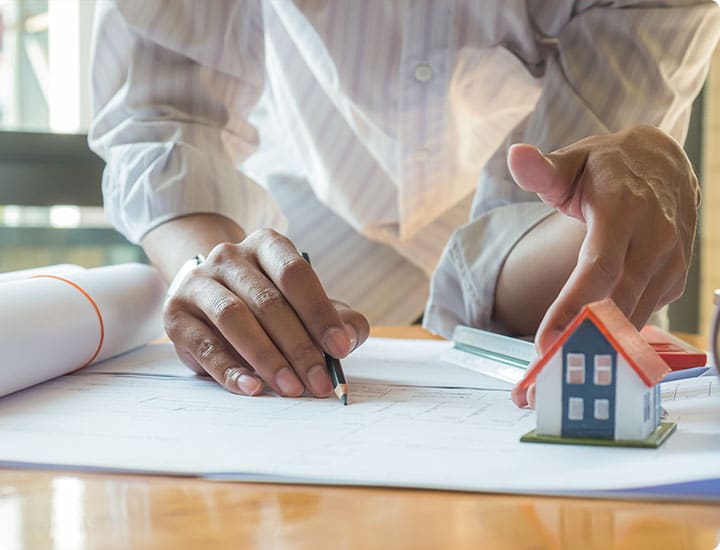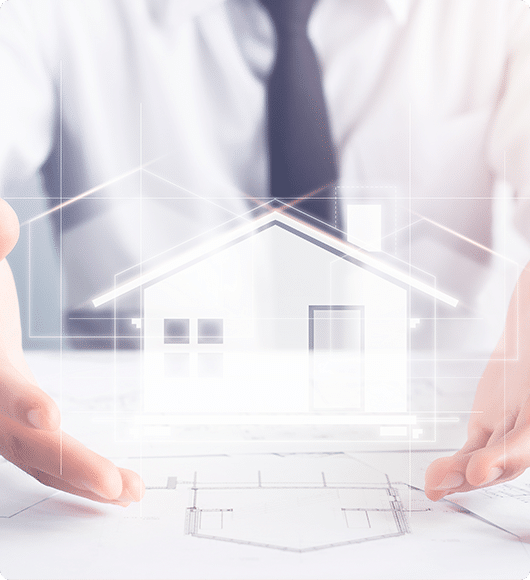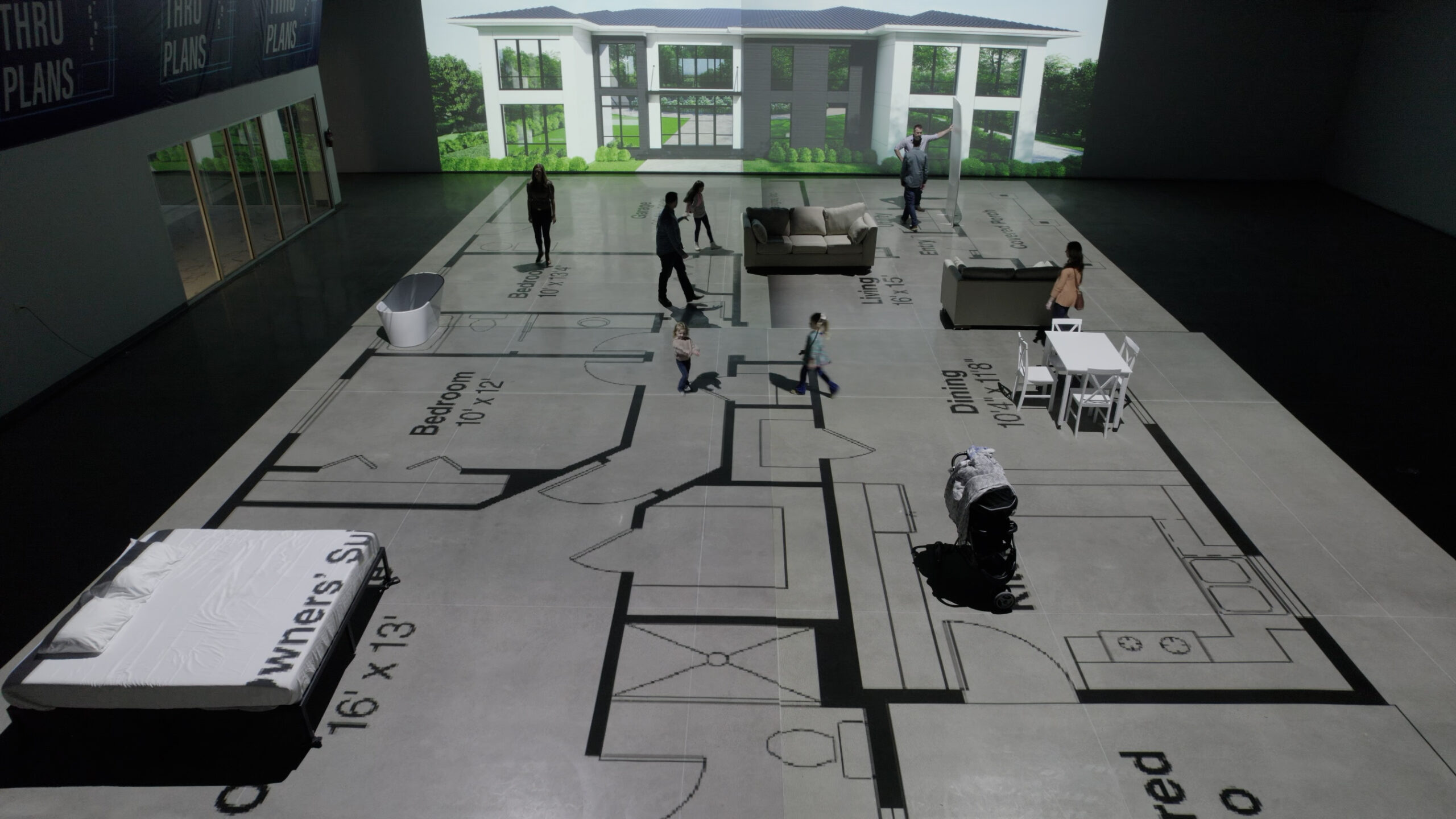1. Schedule Your Appointment
Contact us via social media, email, or phone to book your session. Bring your architect, designer, contractor, family, or come solo!
2. Send Your Plans
Submit your floor plans in PDF format before your visit so that we can have everything set up for you upon arrival. For the best experience:
– Remove unnecessary lines (marketing plans are a plus).
– Include scale or control measurements for accuracy.
– If possible, add furniture layouts to enhance visualization (or use our mock-up pieces).
3. Walk Thru Plans
Visit our studio to explore your space on a life-sized scale helping you visualize layout, spacing, and necessary changes.
4. Make Adjustments
Work with your design professional to refine your plans—adjust walls, doorways, or entire rooms for the perfect fit.
5. Verify & Save Thousands
After revisions, book another session to confirm changes, ensuring a smooth build process and avoiding costly change orders.

