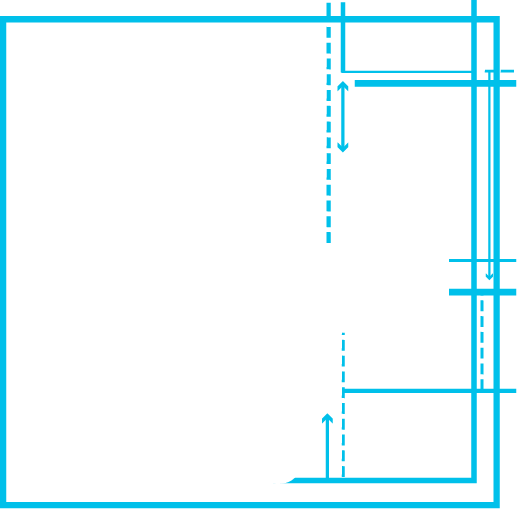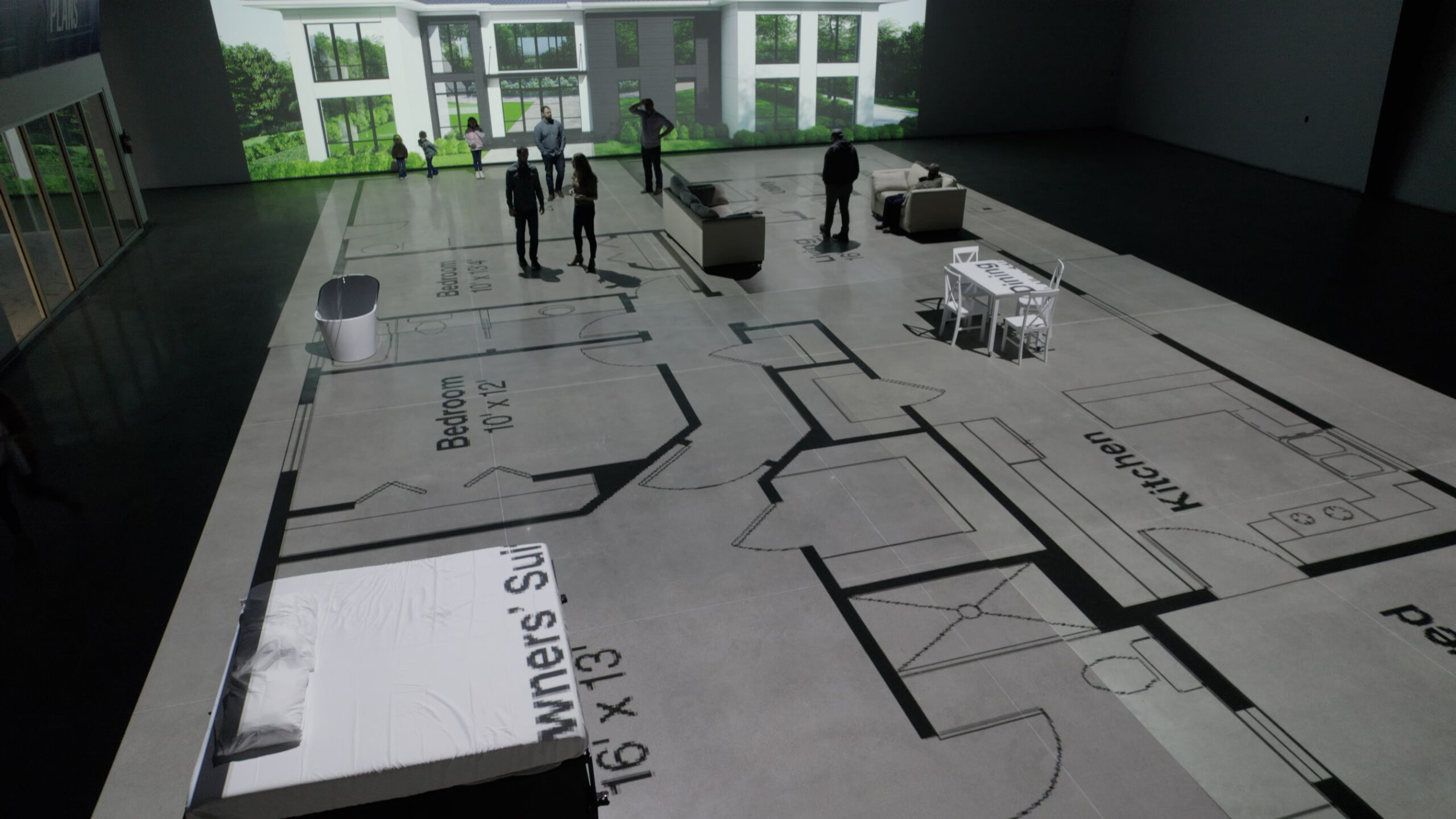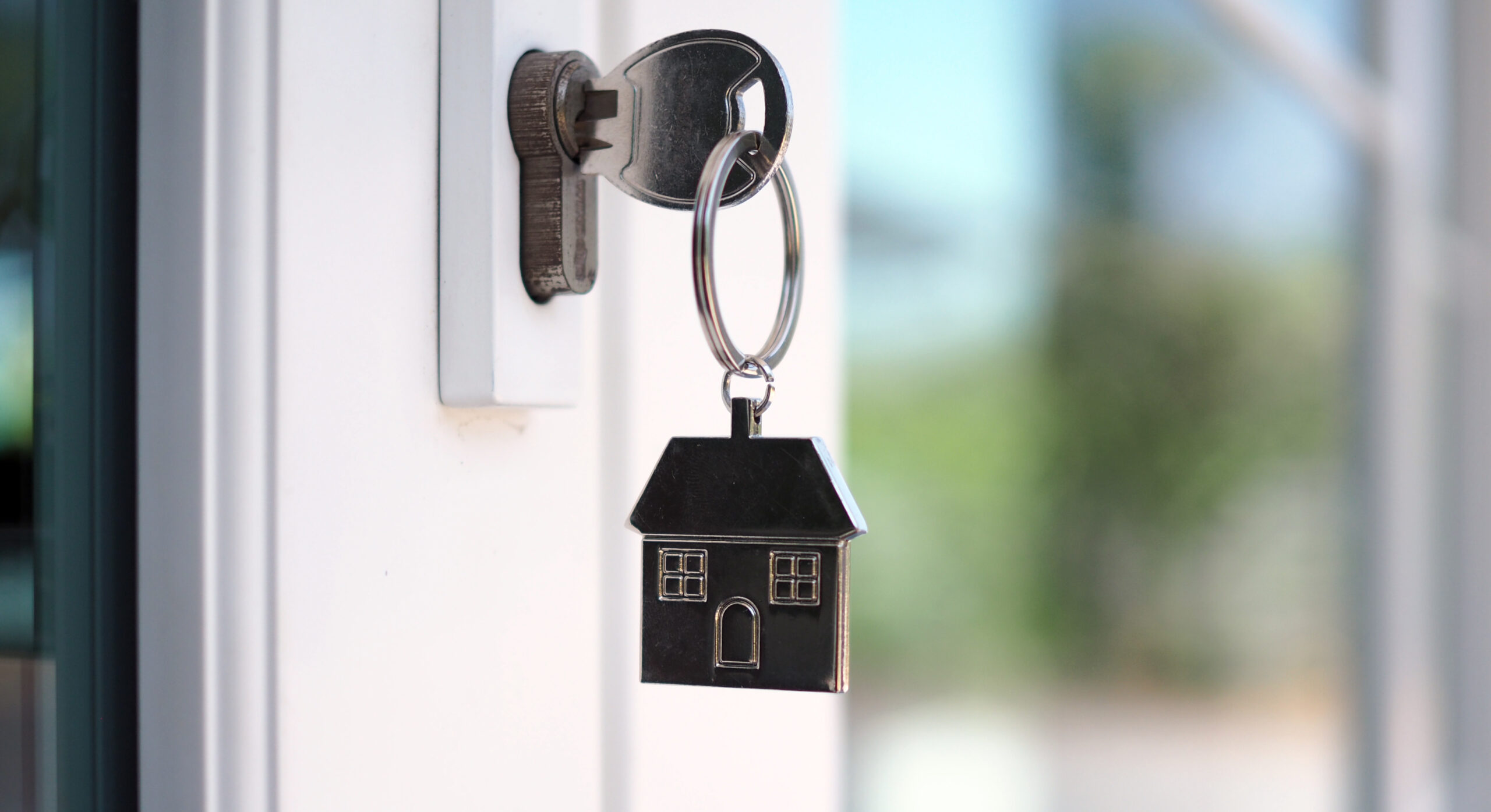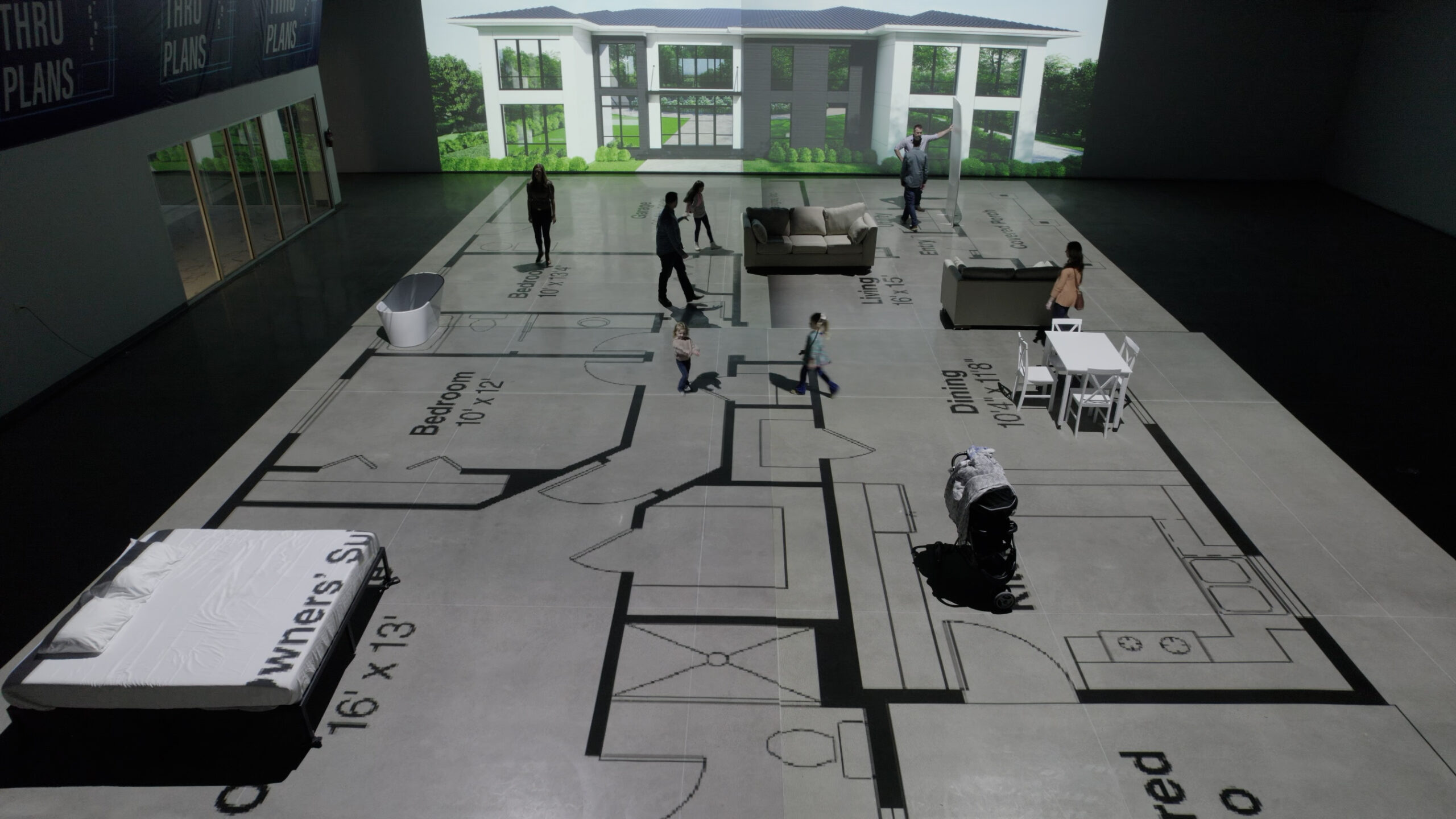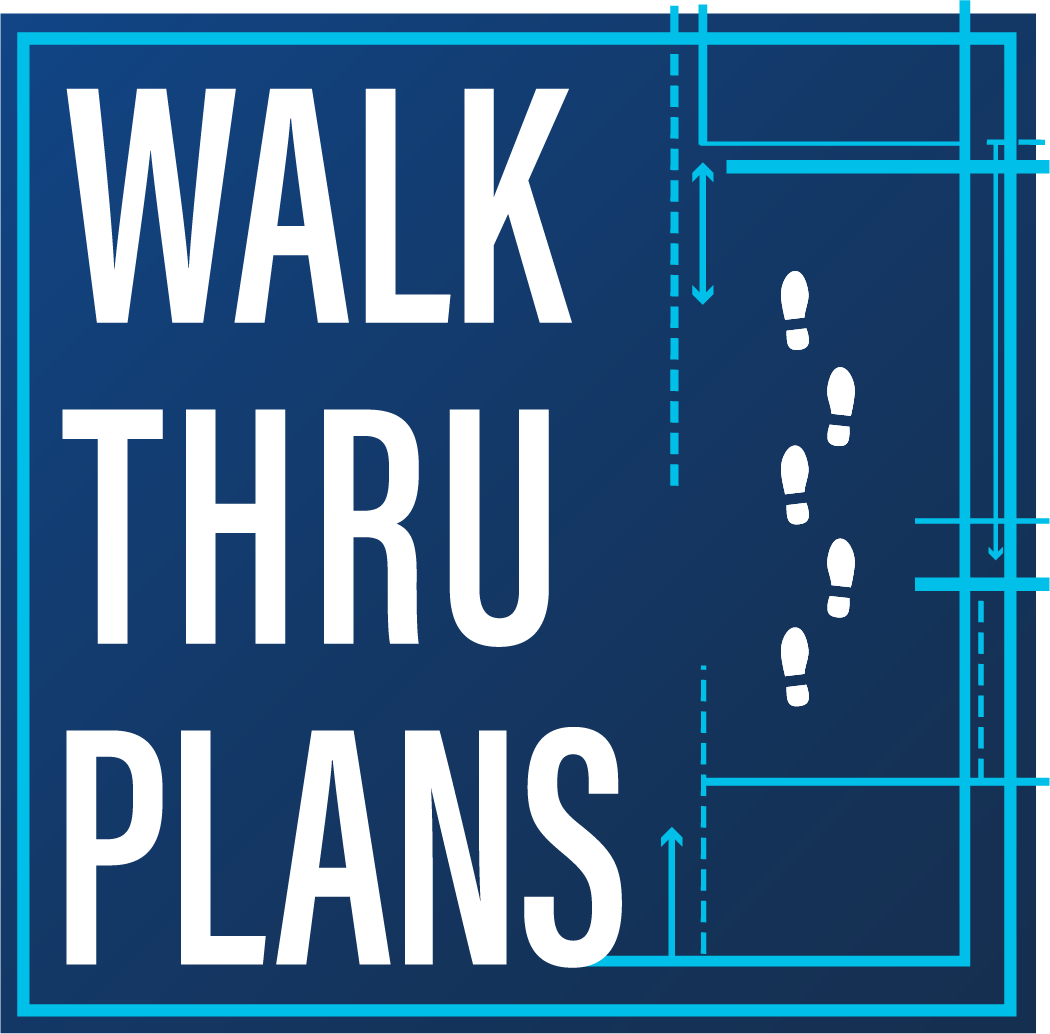
Who Are We
Aaron White
The idea for Walk Thru Plans was hatched by Aaron White. Up until college age, Mr. White spent his summers on a construction site building and working for his family’s construction business in Central Kentucky. Since then, he has spent over 18 years working around the world for major multinational companies within R&D and engineering management with experience in senior strategy and leadership roles.
